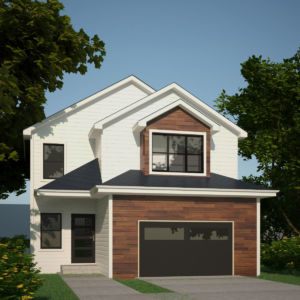House Plans
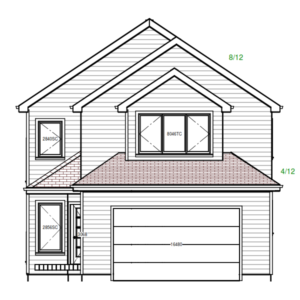
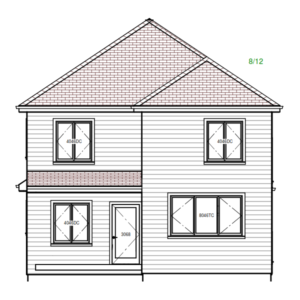
Main Floor
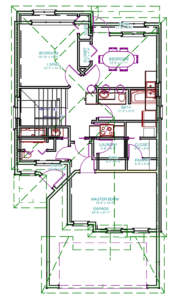
Second Floor
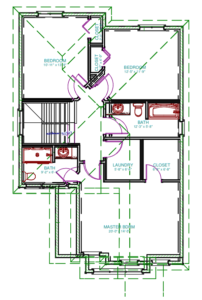
DISCLAIMER: Artist’s renderings are conceptual only, based on current development plans which are subject to change without notice. Dimensions are approximate and may vary in actual building. No guarantee is made that the facilities or features depicted will be built, or if built, will be of the same type, size or nature depicted. As of November 1, 2018.



